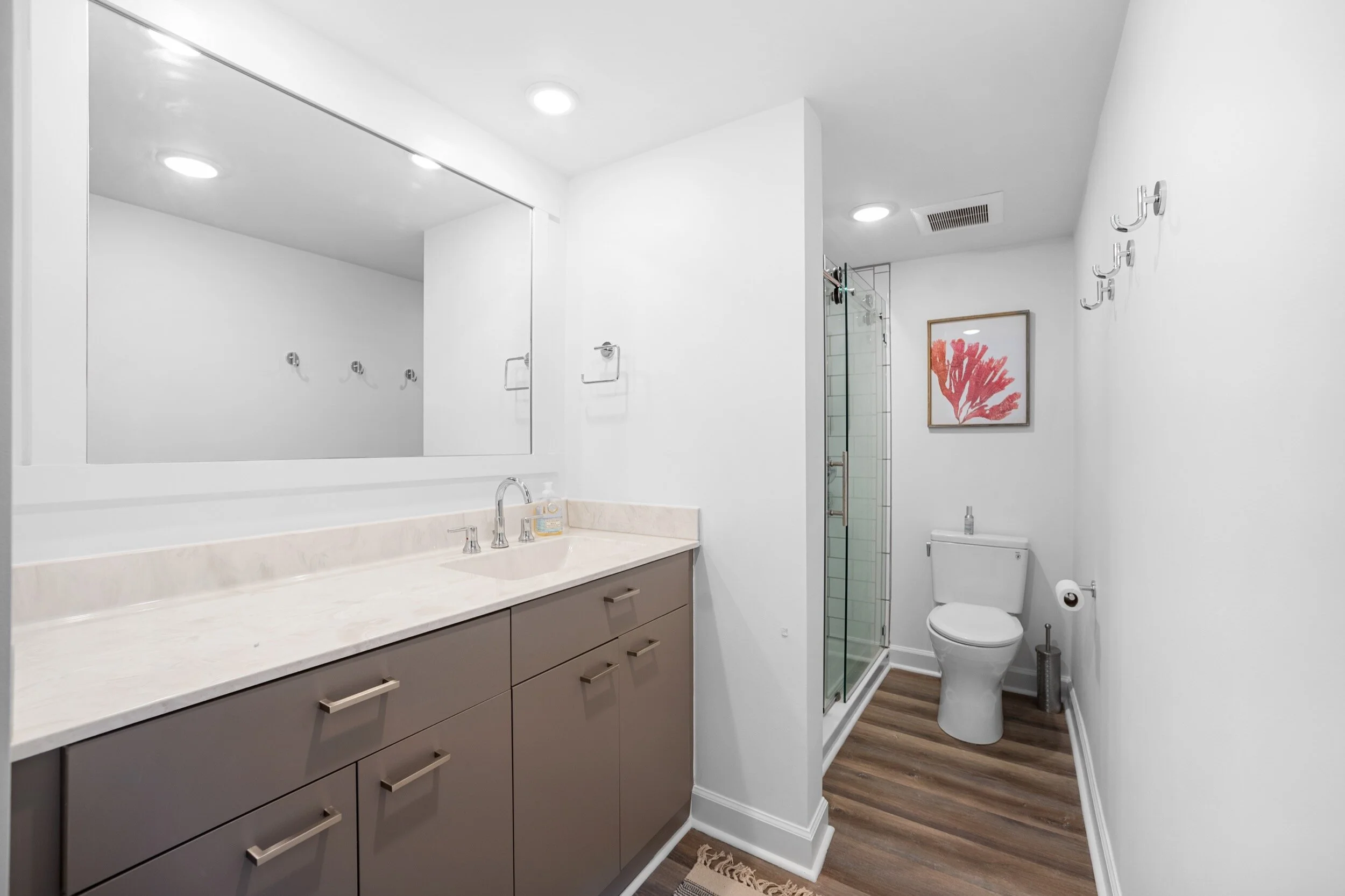We partnered with our customers to transform this family beach retreat in Oak Island to continue their tradition of creating cherished memories with the next generation. This floor to ceiling interior remodel refreshed and opened up the interior, making the 1000 square feet feel larger. From new wall colors and luxury vinyl plank flooring throughout, to a complete update for the kitchen, bedrooms and bathrooms, our team transformed this ranch gem.
This home received an expansive new layout to connect the kitchen, dining room and living room. We removed the wall initially separating the space, completely opening the front half of the house.
Before interior remodel
After interior remodel
The kitchen was then extended, giving us the freedom to rearrange appliances and maximize functionality. By modifying the cabinetry and countertop from a closed U shape to an open L shape, we could shift the new drop in sink to make space for a brand new dishwasher and reposition the range. This allows for two complete work stations in the kitchen by increasing the area of the counter space.
Before kitchen remodel
After kitchen remodel
We also re-positioned the refrigerator and added a pantry cabinet creating an easier, more functional flow across the space.
Before kitchen remodel dining area
After kitchen remodel dining area
In the kitchen remodeling portion of the project, the old-school cabinetry was replaced with a clean, modern theme, featuring white cabinets and chrome hardware. We also added a contemporary range hood, soft and bright recessed lighting and several additional outlets, including a number of strategically located USB ports. The gray glass subway tile backsplash, reminiscent of oyster shells, brings the beautifully simplistic color scheme together.
We removed carpet, replacing all of the flooring with up to date luxury vinyl plank throughout. Every room received fresh white trim baseboard, crown and door and window casing. The smooth ceilings feature stylishly exposed wooden beams between the kitchen and dining area. A new living room ceiling fan was installed, along with brand new doors given to the laundry area and all of the rooms through the hallway.
Before living room remodel
After living room remodel
In the bathroom remodeling portion of the project, the outmoded bath decor was upgraded with taupe gray vanities. The master closet was reduced to accommodate a new 32” x 48” shower in the guest bath. The vanity countertops have built in molded sinks for a continuous effect and easy cleaning. Our customer selected barn door style sliding glass doors for the master shower, using sleek chrome for all of the hardware. The toilets were replaced with streamlined new comfort height models. The taupe gray cabinetry and white walls in each bathroom match the rest of the home, offering a cohesive composition.
Before master bath remodel
After master bath remodel
Finally, the new free standing screened porch extends the home into the perfect mini outdoor living getaway right through the back door.
Before screen porch addition
After screen porch addition

















