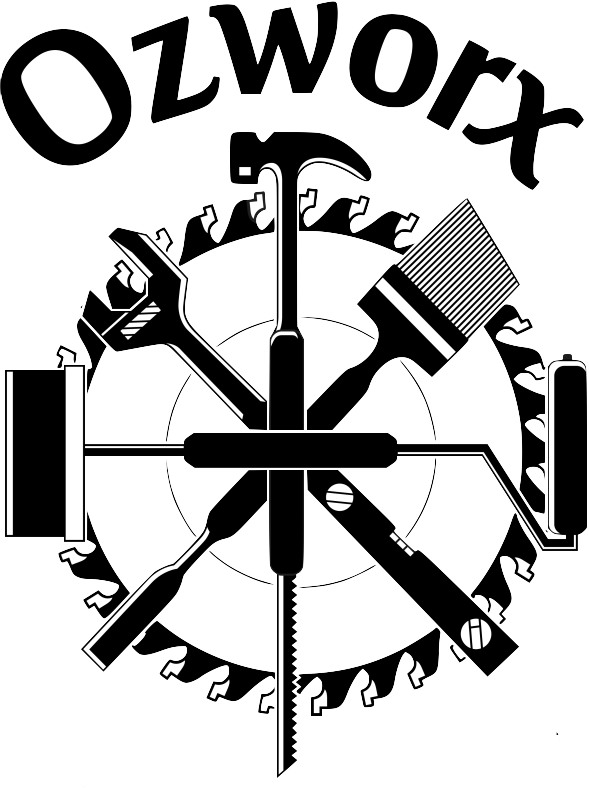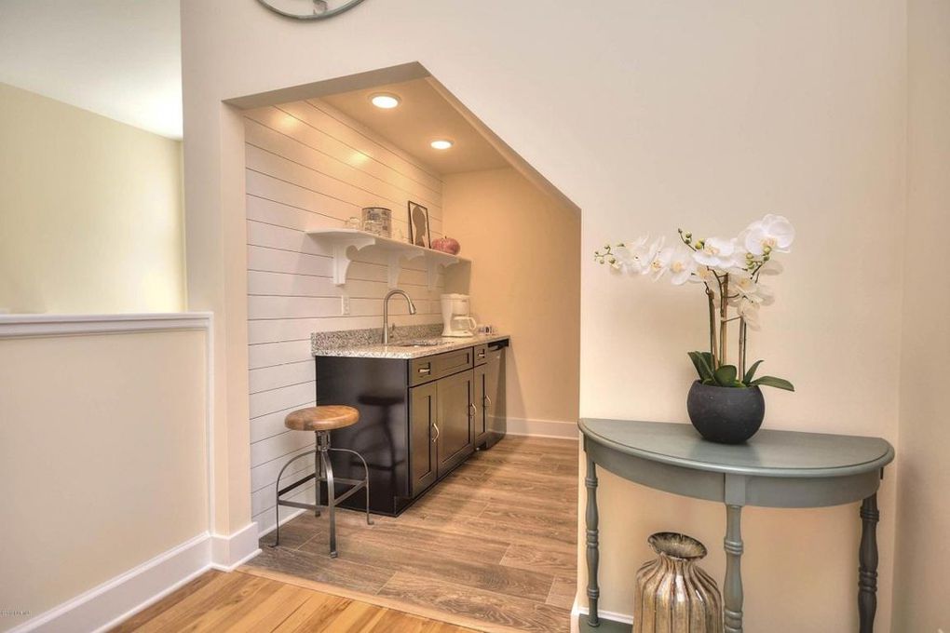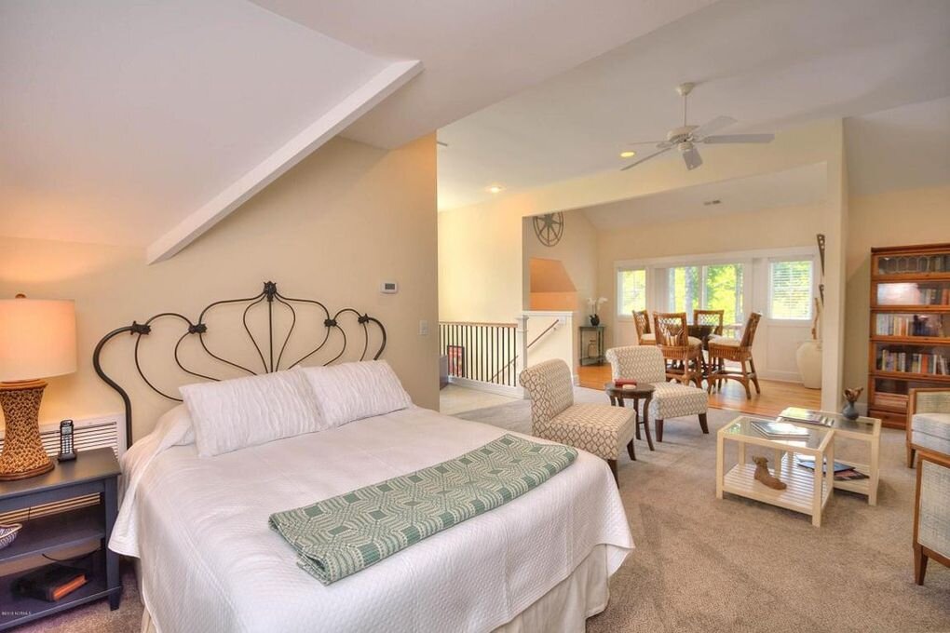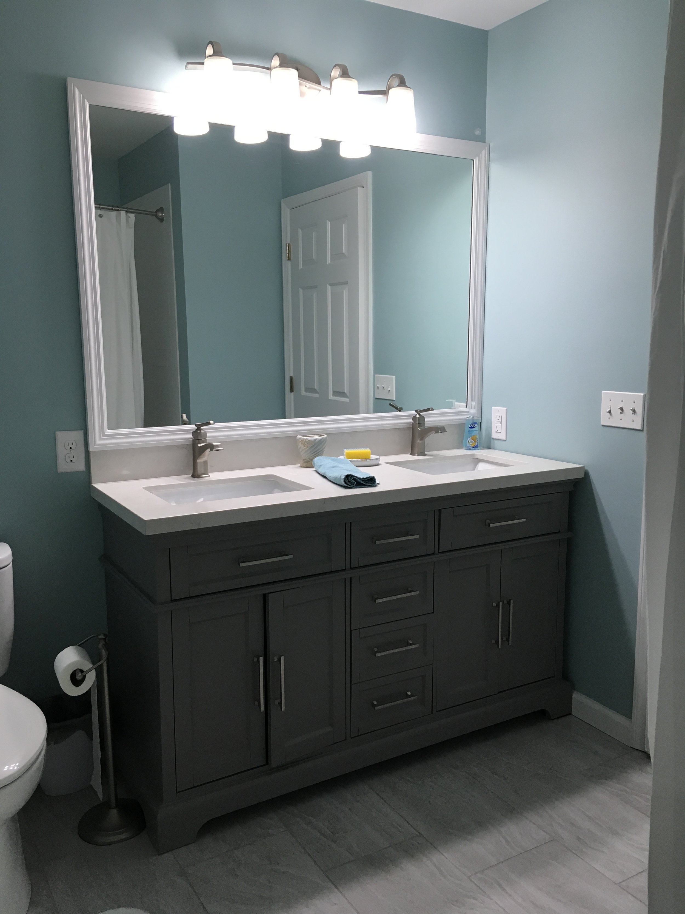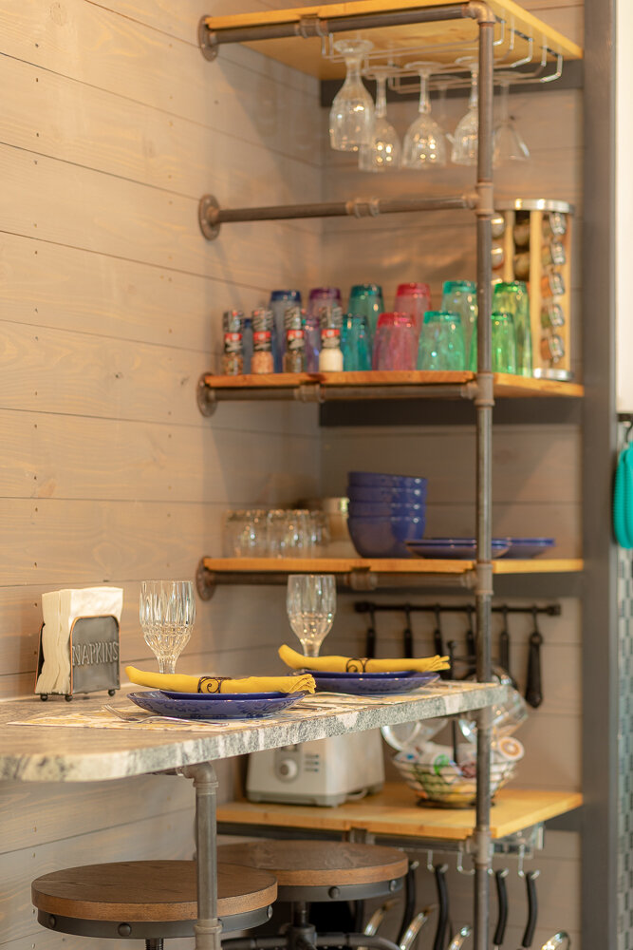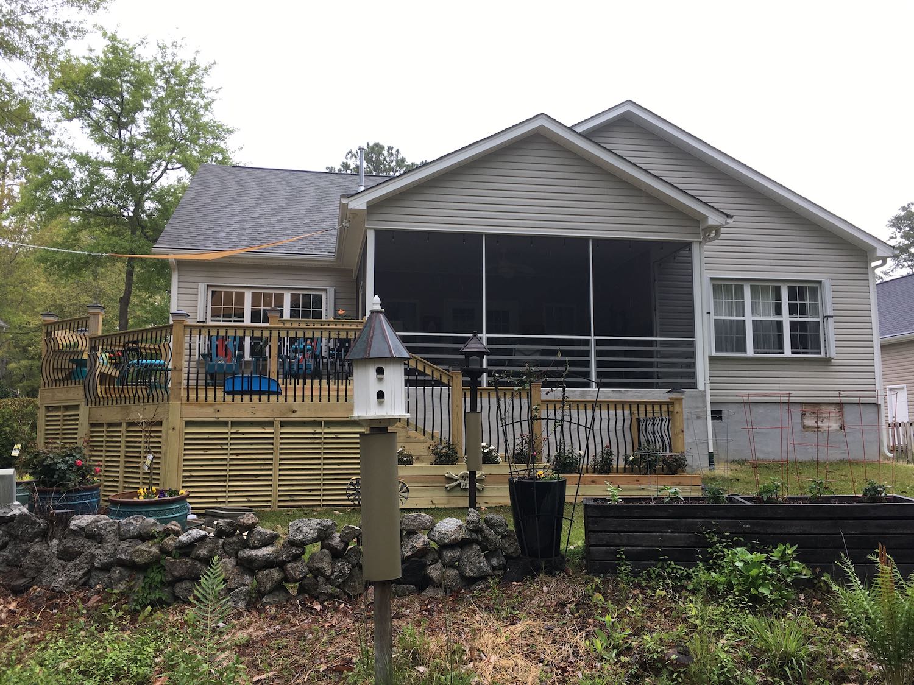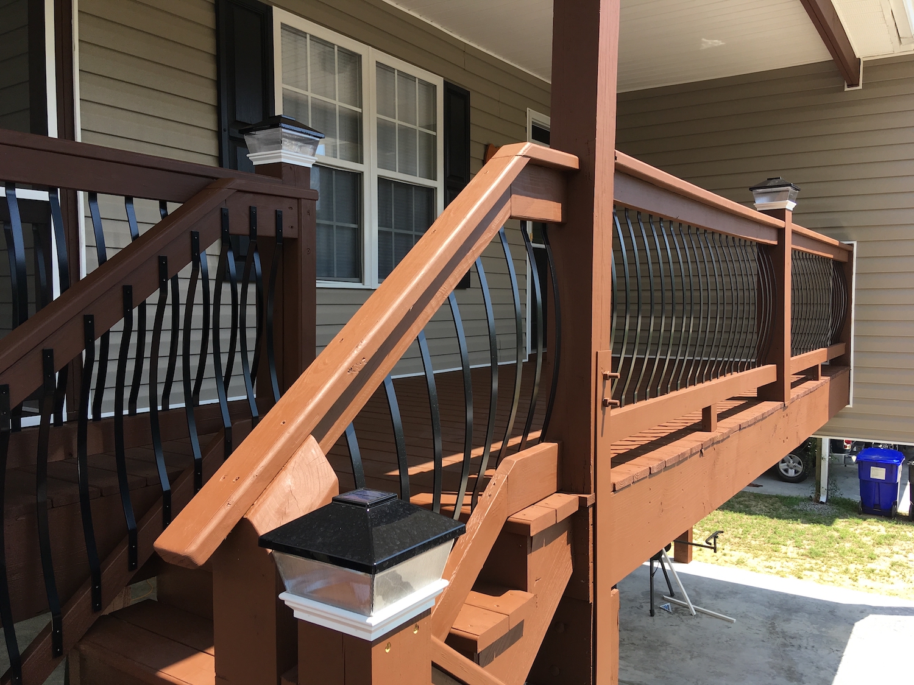Many homeowners have spaces in their homes that they rarely use. Formal living or dining rooms, breakfast nooks, laundry rooms, hallways and ‘spare’ bedrooms may go underused for part or most of the year. Under-used space can be re-imagined to make the most of the square footage in your home. That room over the garage can be transformed into a guest suite or game room. Dining rooms can become great offices for working from home. Wide hallways or odd-shaped closets can be re-purposed into study or storage areas. Tiny bedrooms can be transformed into closets or bathrooms.
The picture below features a remodeled guest suite that sealed the recent sale of this home. Potential buyers were delighted to ascend the stairs to find a warm and inviting haven for guests featuring a spacious sitting area, kitchenette and comfortable sleeping quarters.
The picture below shows the kitchenette in the guest suite created from a closet.
The pictures below show the foyer that was added to the garage to create a more welcoming entry to the stairs of guest suite.
